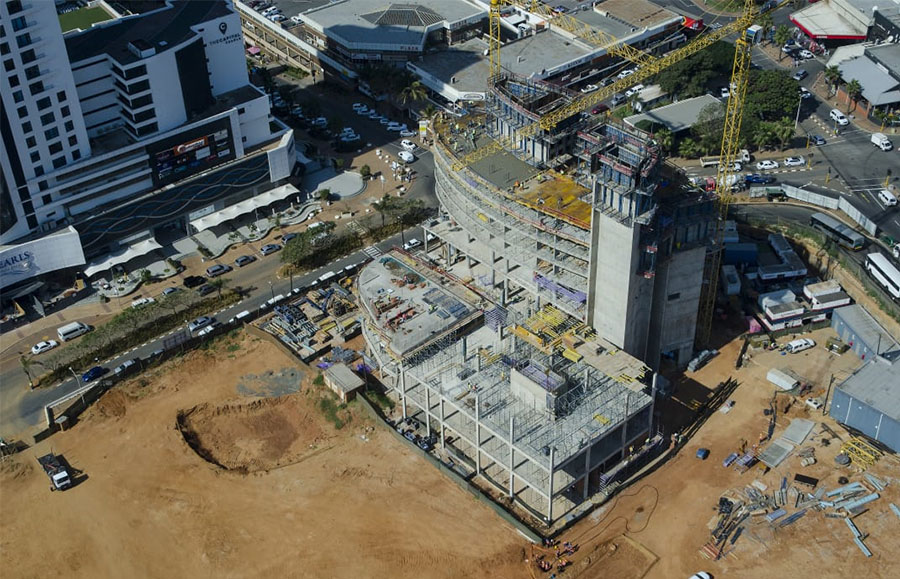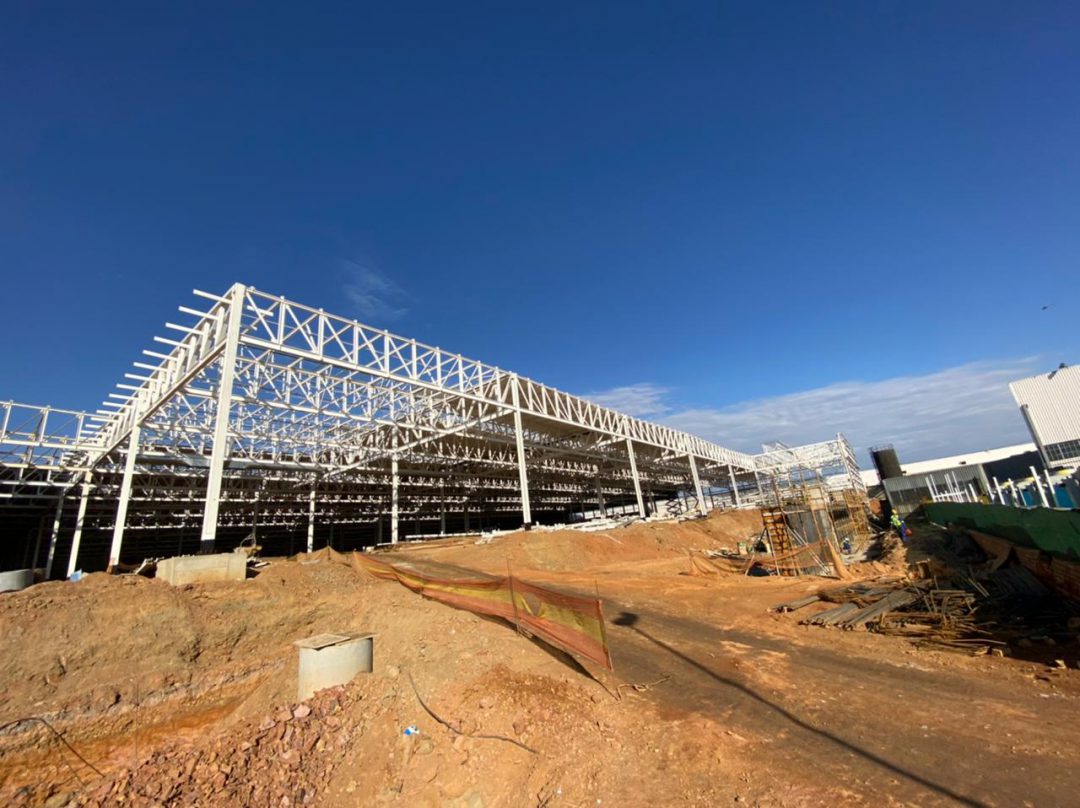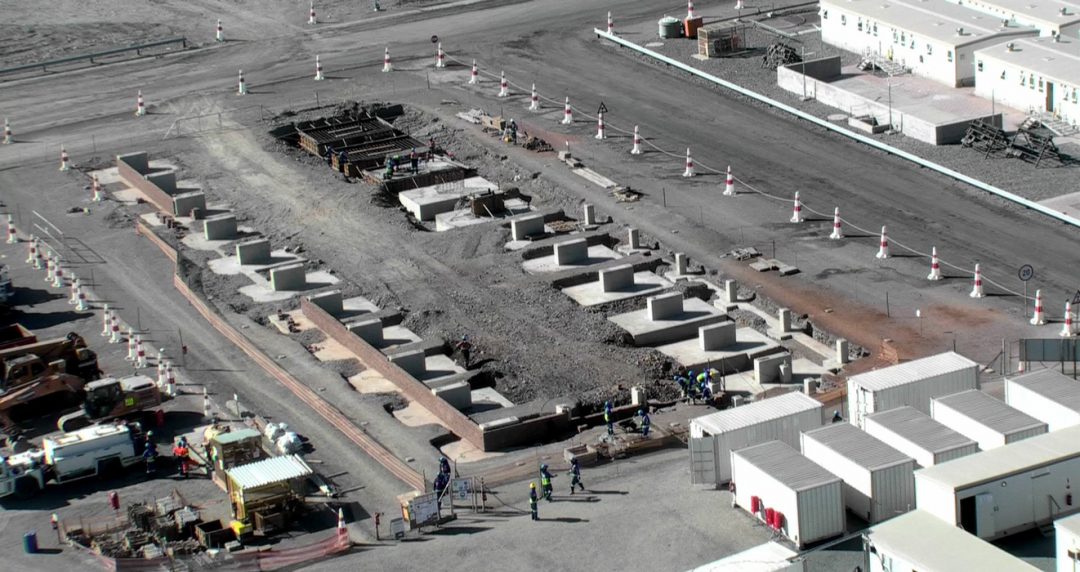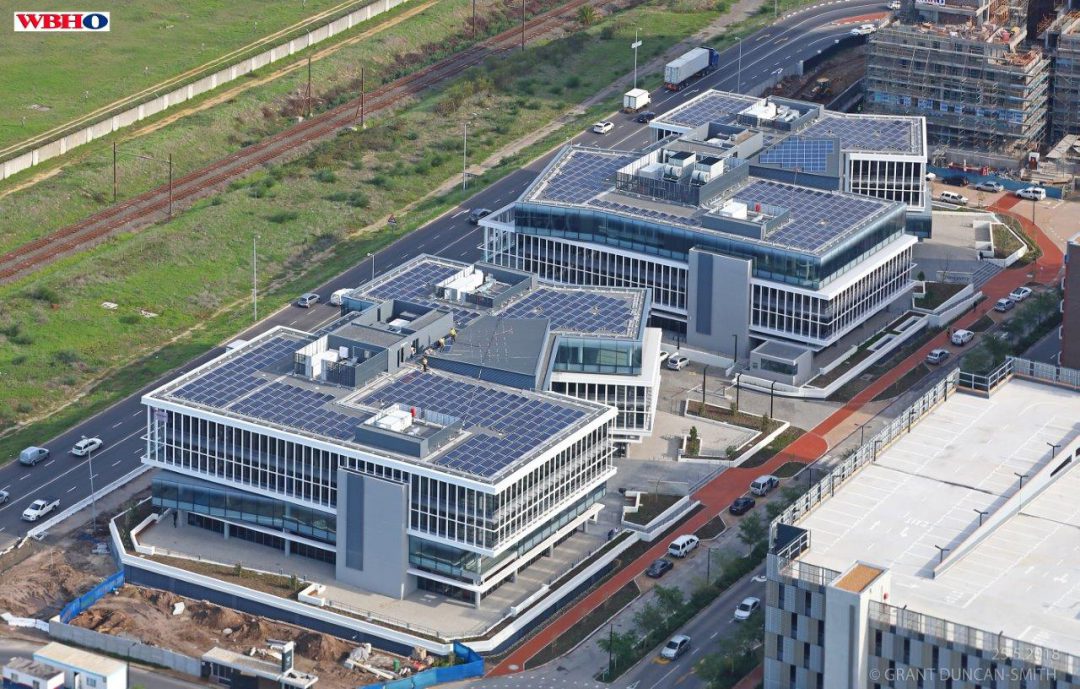A bar bending schedule (or BBS for short) is one of the most important pieces of information in any construction project, and will be used by many different people at different stages of the work. Without a bar bending schedule, there is a real risk of confusion or delays, both of which can result in cost overruns. This kind of schedule avoids these issues by assisting with audits.
A BBS is a table showing all the data relating to steel reinforcing to be used in a project. At a glance, you can see all the different structural members, the types of reinforcement required, and their specifications in terms of length, size, required shapes, cutting length and so on. The BBS also makes clear exactly where each piece of rebar will be used, and the quantities needed.
Essentially, it’s a complete reinforcement database for the building you’re working on, and lets you share vital information with everyone involved – including RMS Steel if we are supplying your steel reinforcement.
Why it matters
Steel reinforcement is a vital aspect of most modern construction projects. Where the material being used is concrete, additional tensile strength is needed to meet building codes and ensure long-term safety.
The use of rebar also means a reduction in the volume of concrete required, which can lower overall project costs. Last but not least, it makes your building more sustainable by reducing the number of supply trucks, and the volume of carbon generated.
With rebar, you get a stronger, safer, more cost-effective building with a lighter environmental footprint – a win-win situation all-round. However, all of this depends on accurate reinforcement calculations.
What does a bending schedule usually include?
In today’s construction industry, data is your most important tool. As mentioned, a bar bending schedule needs to include a range of information concerning the steel reinforcement being used in the build.
With these particulars, you’ll be able to see at a glance which sizes of rebar, and which shapes, are required, thanks to the inclusion of information such as:
• Bar number / Bar Mark Reference
• Bar shape
• Diameter
• Spacing
• Length of bar
• Cutting Length
• Number of bars
When used in conjunction with the detailed engineering drawings it becomes a vital blueprint.
Who uses a bending schedule?
If you have worked in construction for any length of time, you will no doubt be familiar with bar bending schedules and how they can help construction project stakeholders. If however you are at the start of your career, here’s a quick guide to how each person can use a BBS:
Detailers
People in charge of preparing detailed plans, drawings and other such documents for the manufacturing and implementing of steel elements in the building. Typically, it will be the detailer who devises and shares the bar bending schedule.
Contractors (responsible for ordering the reinforcement)
Contractors are generally responsible for the planning and execution of the building project including inspection and day-to-day site supervision.
Steel fabricator (such as RMS Steel)
Your preferred supplier of all steel reinforcing elements.
Steel Fixers
These are the skilled professionals who are responsible for assembling and positioning the steel bars and mesh to form the agreed reinforcement for the structure, prior to pouring the concrete.
Quantity Surveyors
The QS is broadly responsible for feasibility studies into the project, and for drawing up budgets, tender and contract documentation, and other procurement-related strategies.
Clerk of works
This is a vital role, with the Clerk of Works serving as a linchpin on each project. They provide the onsite oversight function, including reconciling orders, deliveries and consumption of materials.
What are the most common shape codes used in construction?
Many projects will require similar rebar shapes; more unusual projects will require a little creativity and ingenuity. Here is a list of the most common shapes and where they are generally used:
| Shape Code | Uses |
| 60 | Also known as “links”, this is usually mild steel that helps to hold bars in place. Used in beams and columns |
| 20 | Your essential “straight” bar, used in floors, columns, beams, and slabs |
| 37 | A standard bend used in column footings and edges |
| 72 | Being able to support more layers, this shape is often used as a link or stirrup, particularly in beams |
| 38 | Commonly known as a “U-bar” due to its distinct shape. Used in isolated footings, slabs, and very short beams |
For tabular data on design and detailing criteria, including bar space, sectional areas per metre and masses per square metre and the all-important shape codes, click here to download our detailed technical data sheet: https://rms-sa.co.za/wp-content/uploads/2021/07/RMS-Reinforcing.pdf https
For all your reinforcing needs, contact RMS Steel today: https://rms-sa.co.za/contact-us/






